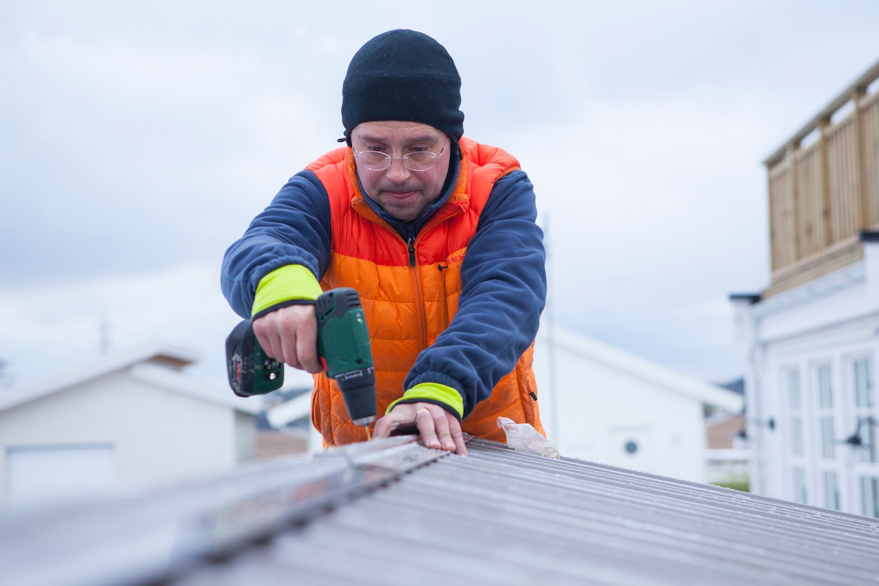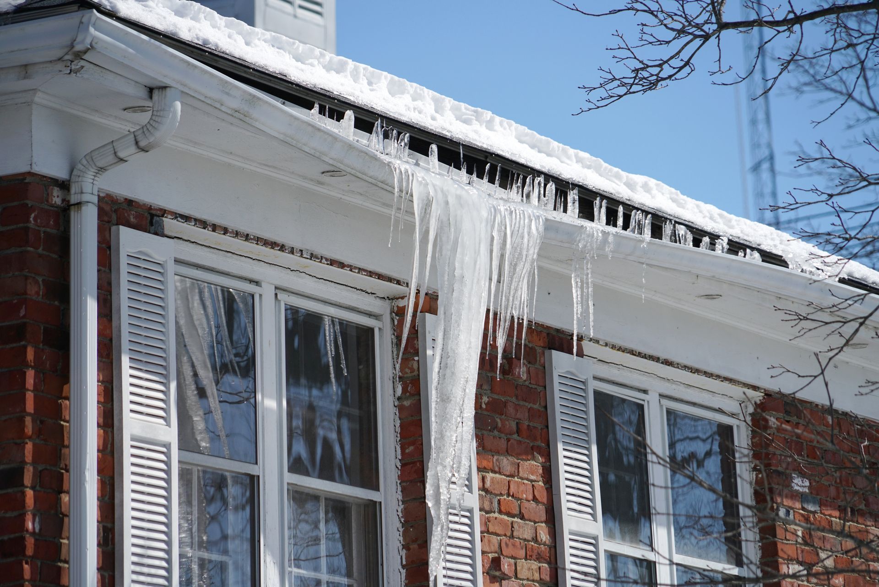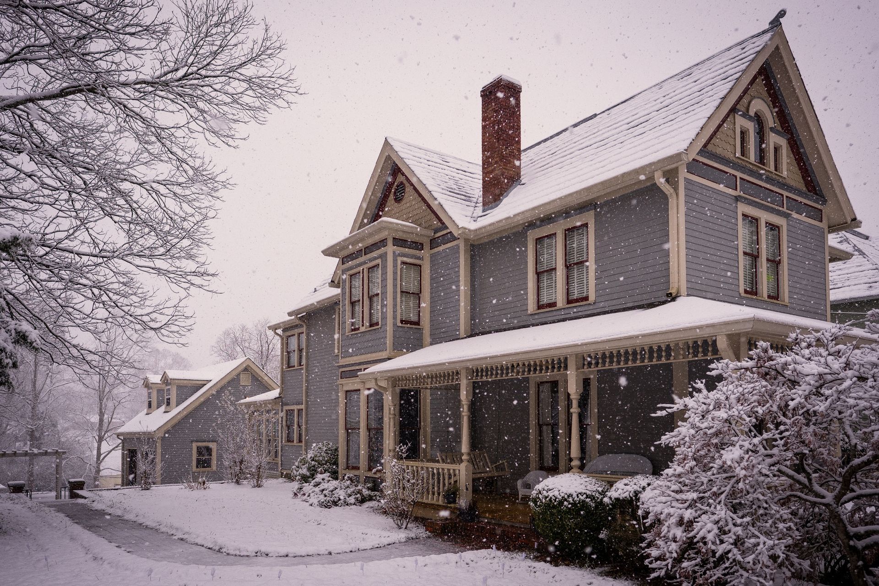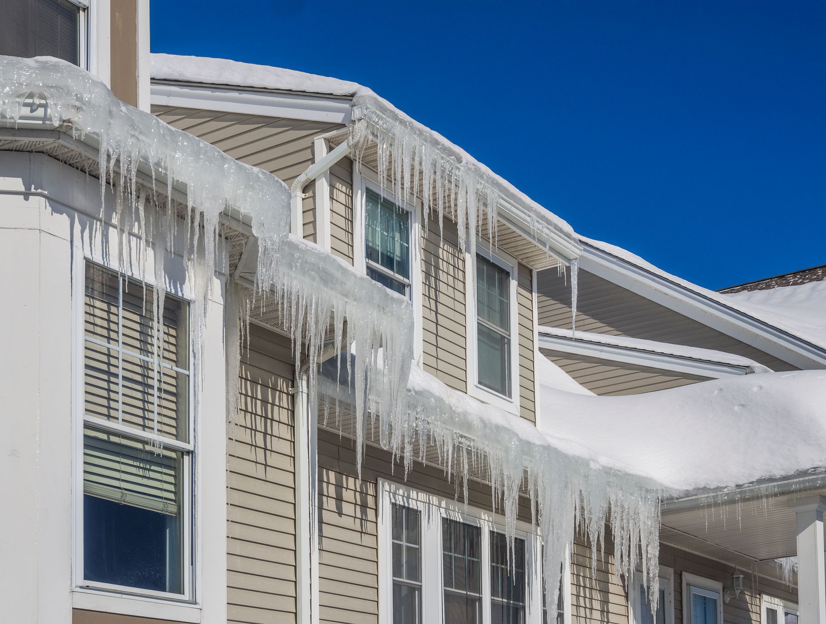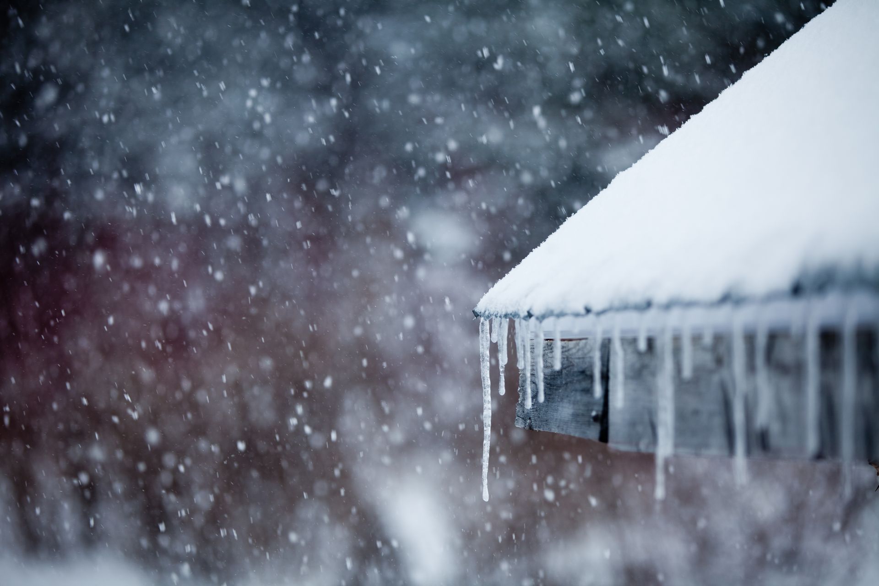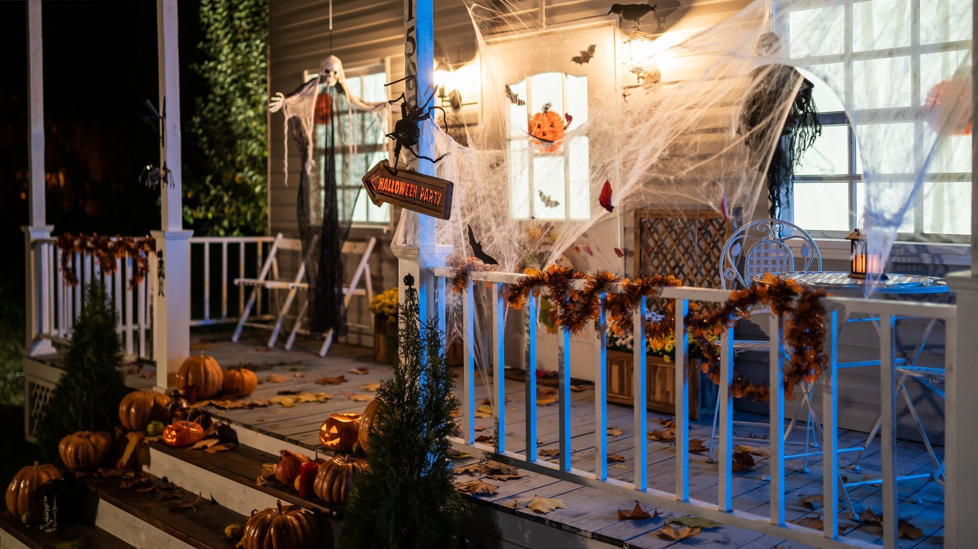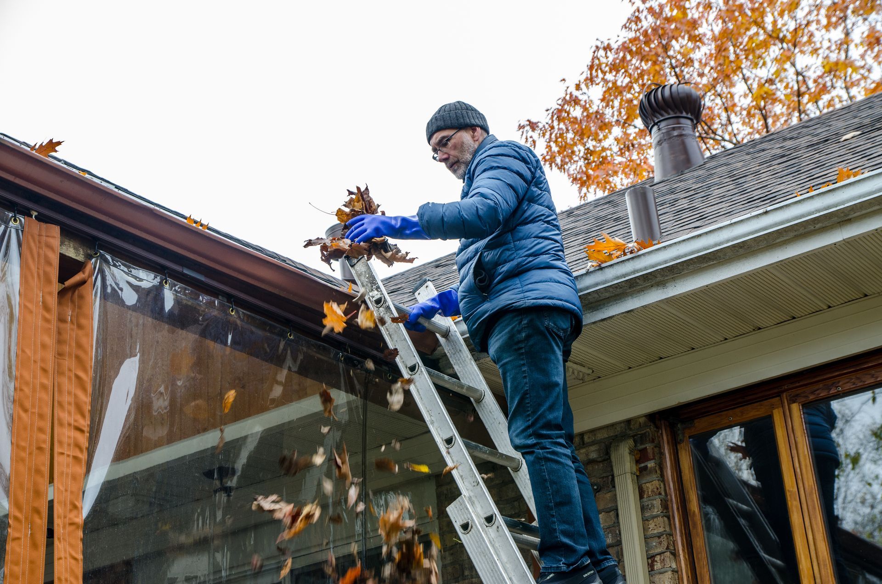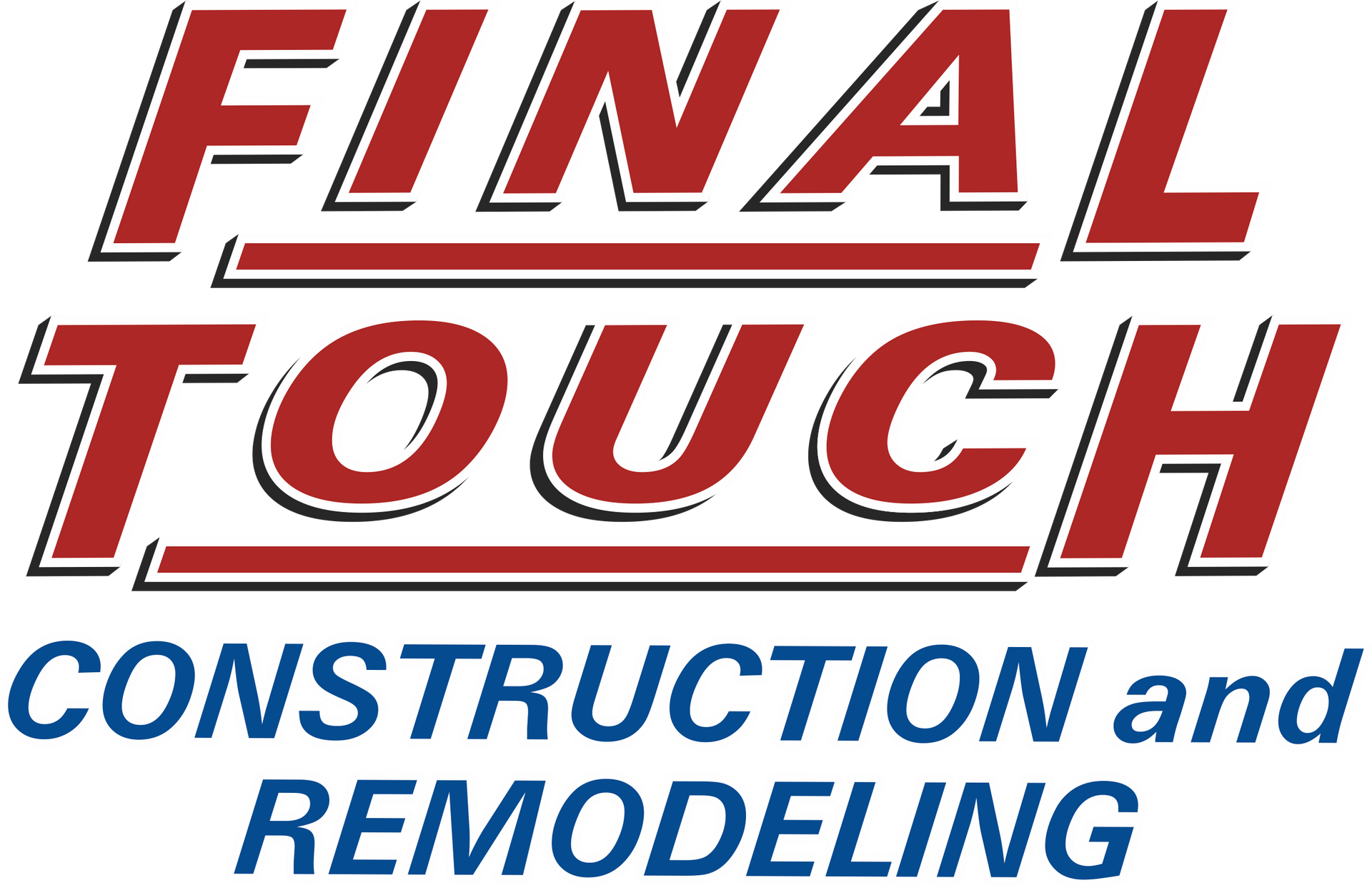The Ultimate Basement Refinishing Checklist
- By 7011813378
- •
- 11 Dec, 2019
- •
7 Considerations for Finishing Your Basement
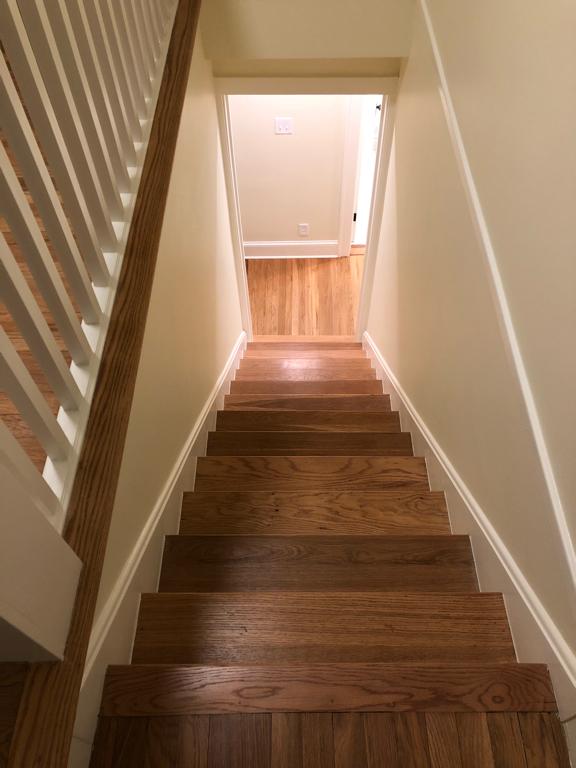
Finishing
a basement is a huge
undertaking. It
can be overwhelming for any homeowner—whether you plan to do the work yourself
or hire a basement finishing professionals. From budgeting to design, here we breakdown a
step-by-step basement prep checklist for creating the finished basement of your
dreams.
7 Considerations for Finishing Your Basement
1. Budget: Ultimately, your finished basement budget will need to take into account your personal preferences: Wet bar vs. full kitchen. Bargain shelves vs. in-home theater. Half bath vs. full bath. However, you can estimate that a 1,000-square-foot basement will cost about $10,000 if you plan to do all the work yourself to upwards of $35,000 or more if you plan to hire professionals.
2. Waterproofing: Before you get started with finishing your basement, ensure you have a waterproofing plan in place. Look for pools of water or drips coming through the walls. Stains may indicate previous water damage. Cracks in your foundation should also be repaired if necessary. Look at your yard, too. The ground should be graded, or slanting, away from your house.
Once any obvious issues are taken care of, you will want to keep your basement a moisture-free zone by adding vapor barriers behind wall framing and below your flooring. The professionals recommend lying down the vapor barrier for two days, then checking to see how much moisture came through before continuing the project. If there is significant moisture, you may want to call basement professionals.
3. Permits and other requirements: Before you get too far along in the basement finishing process, you will want to make sure you understand any permits necessary. The last thing you want to do is spend time and money tearing down work so your municipality can inspect plumbing and electrical. There are also specific codes for spacing and framing surrounding your HVAC unit and water heater. Most people leave these areas unfinished and unrestricted to make inspections and repairs easier.
4. Insulation: There are many benefits to insulating your basement walls, so this isn’t an area you want to skimp on. Not only will insulation help regulate the temperature in your basement, it will also add another layer of moisture control if you choose insulation with vapor barrier on both sides. Another option is spray foam insulation. Whichever route you choose, make sure you know the code requirements for insulation in your area, too.
5. Layout: Before you swing that hammer, take a moment to consider layout. Will you want to leave some space for storage? Will kids get free reign of the space? Will there be an extra guest bedroom and bathroom? Save time and money by hashing out the details with your family before any walls go up.
6. Ceilings: You’ve considered flooring and walls. Have you thought about the ceiling? Most people opt for a drop ceiling, as it is an easy way to conceal—and easily access—HVAC runs, electrical wiring and plumbing lines. However, drop ceilings do exactly that: lower the ceilings. So make sure you have enough headspace if you choose this option.
Pro Note: Drop ceilings make recessed bulbs an easy lighting solution.
7. Heating and Cooling: Your unfinished basement is likely not heated by your current HVAC system, so you will need to add heating—and cooling, if you prefer. Baseboard heating if often used in basements since warm air rises, but you may want to speak with a professional to ensure it is sufficient for your space and ties in with your current system.
If you are ready for the basement of your dreams, request a quote today from Final Touch Construction and Remodeling, your greater-Cleveland basement professionals.


