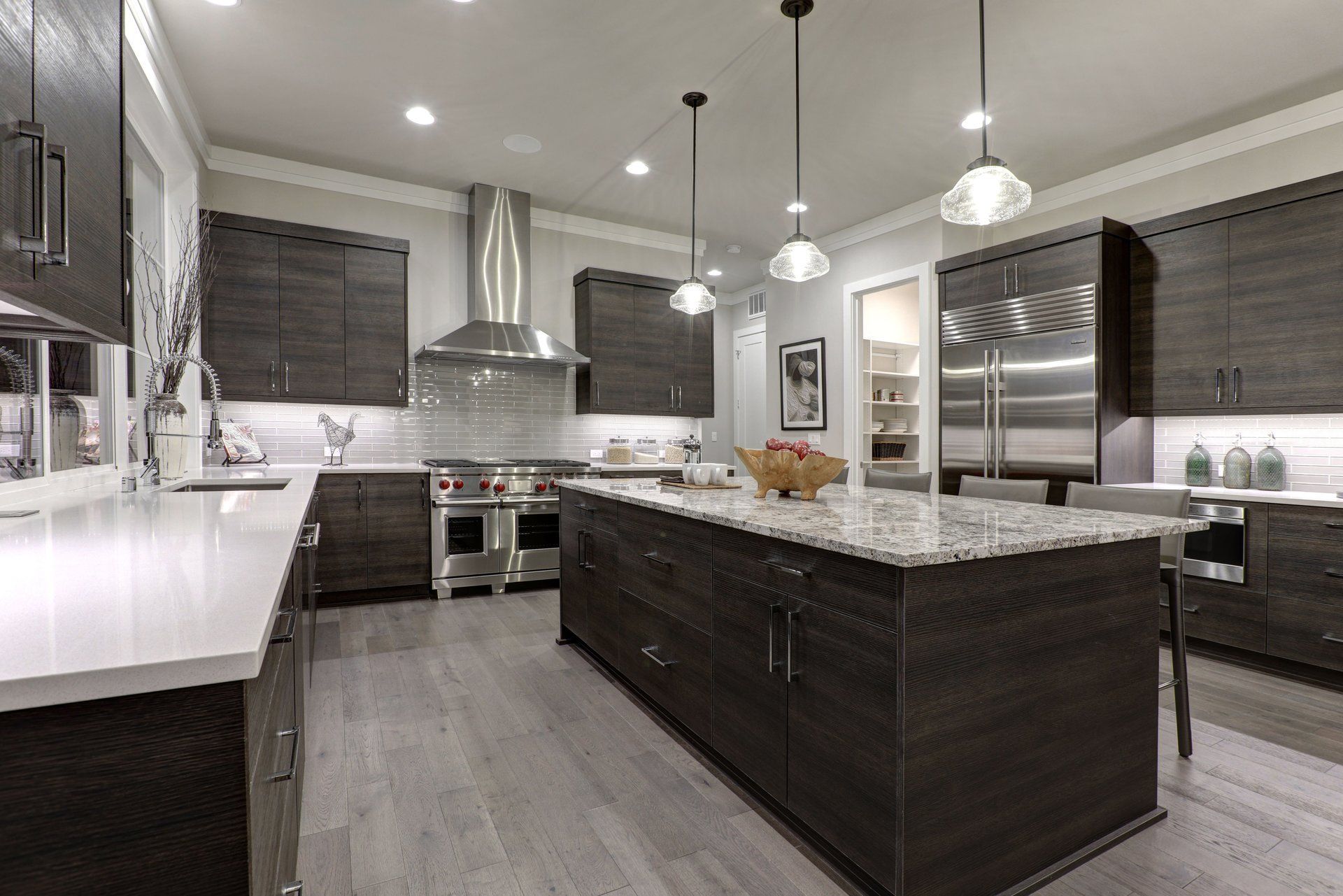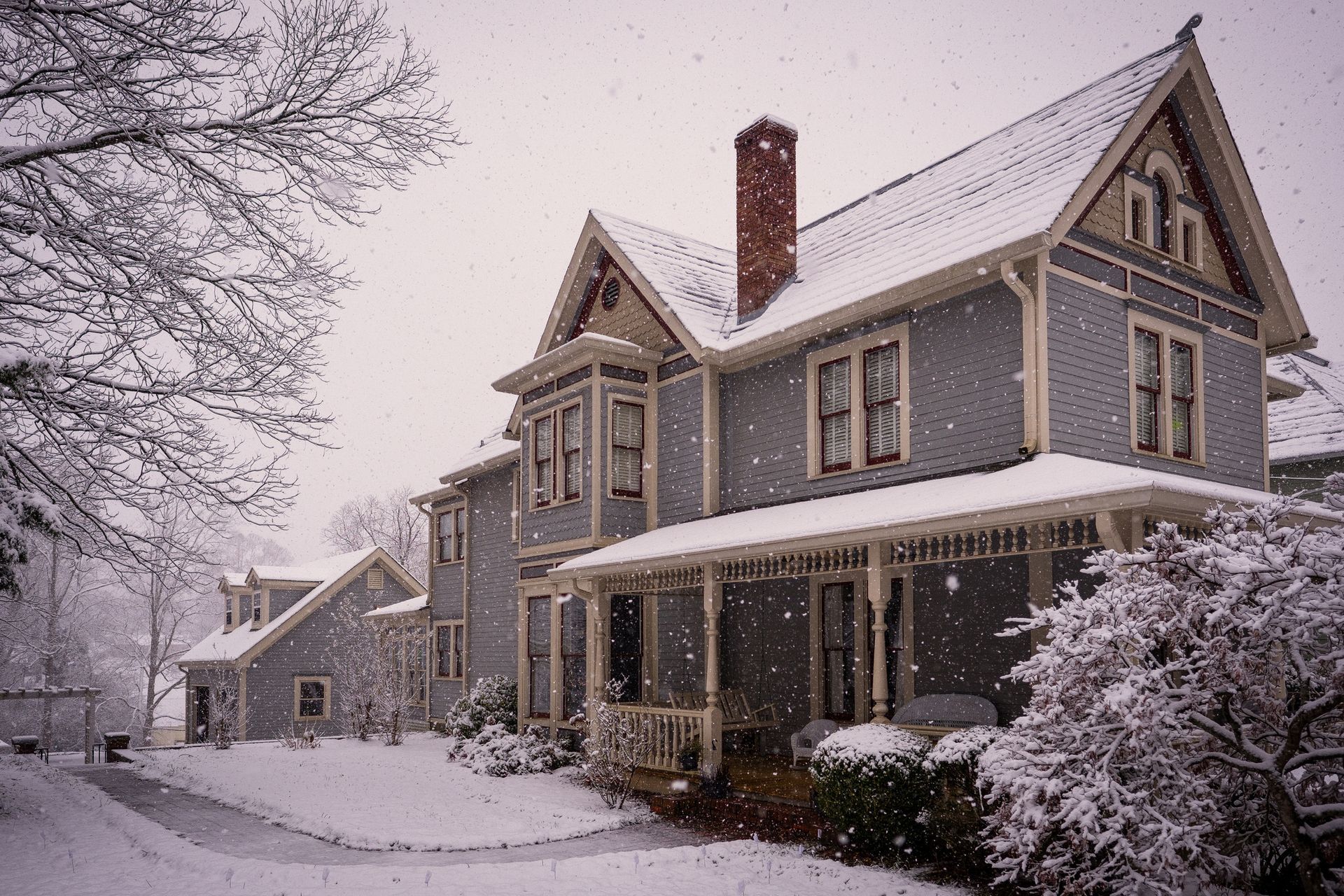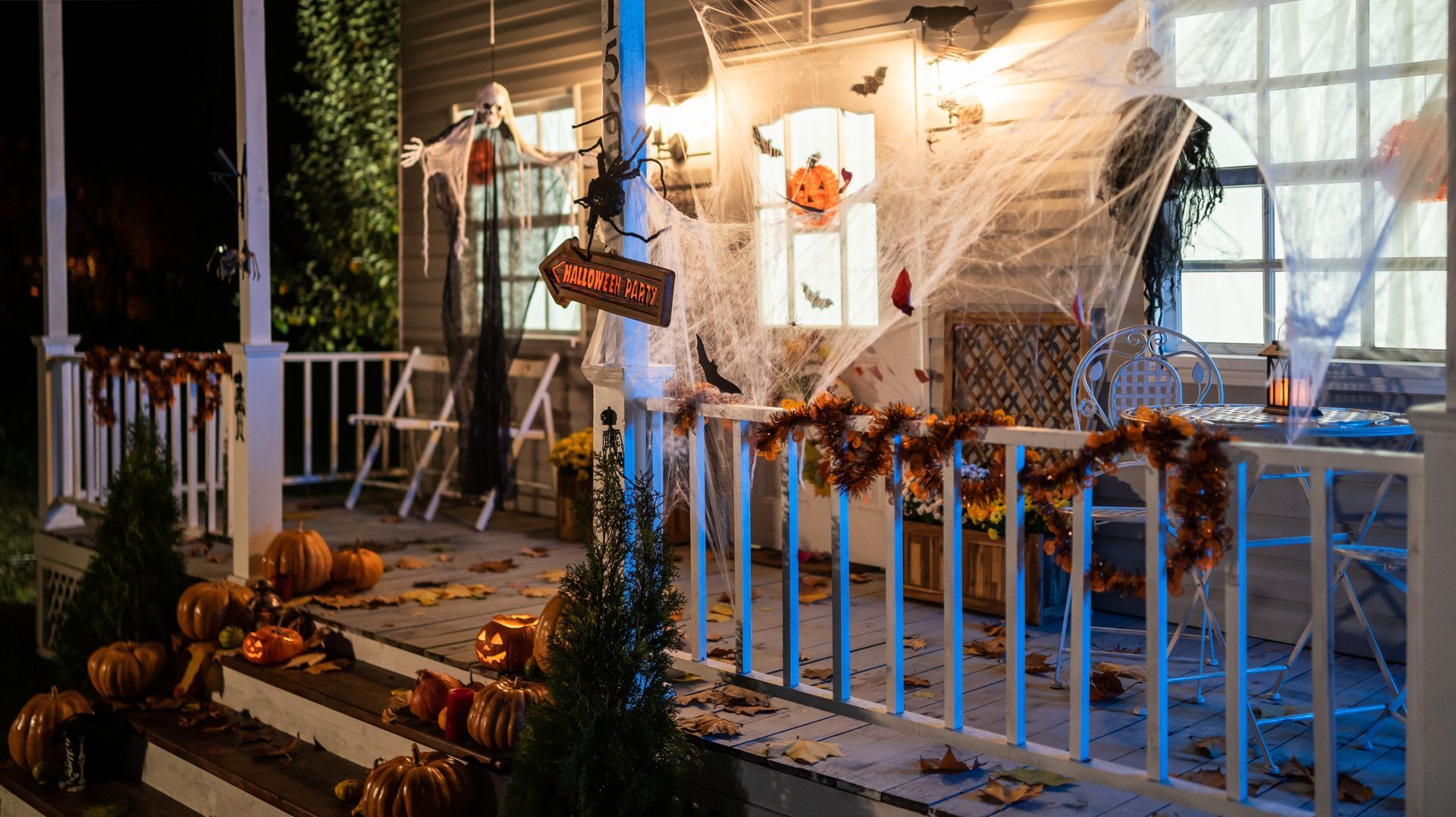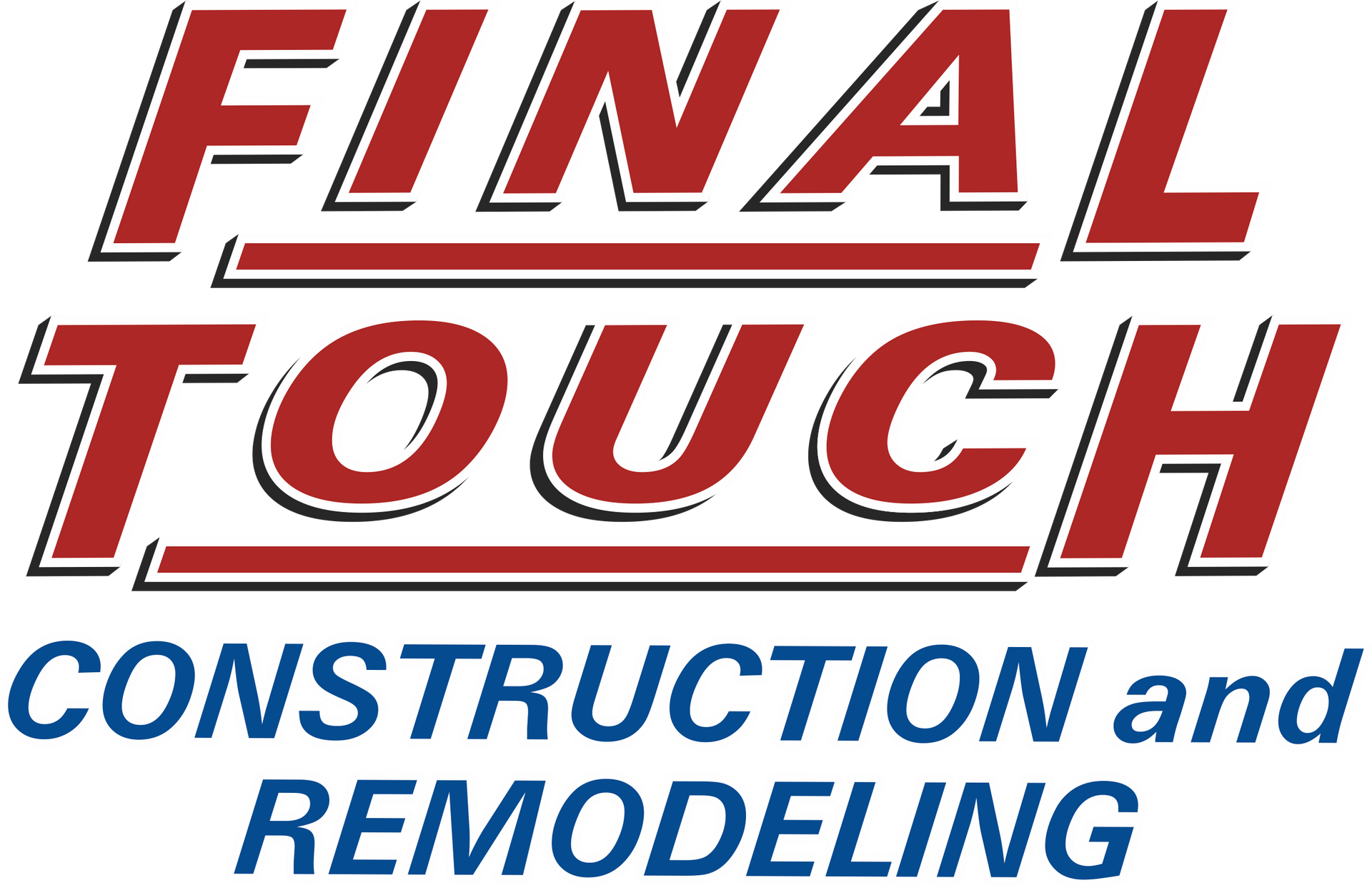How to Budget Your Kitchen RemodelHow to Budget Your Kitchen Remodel
- By 7011813378
- •
- 01 Feb, 2019
- •
What Your Designer Wishes You Knew

You’ve finally saved up and are ready to pull the trigger on your kitchen remodel. You can’t wait to start picking out countertops and backsplash tile. Whoa! Slow down. There are so many steps to kitchen remodeling before you get to the finishes.
Here, we dive deep into creating a budget for your kitchen remodel, and share secrets all designers wish homeowners knew.
Kitchen Remodeling Secrets from the Designers Who Know
To get the kitchen of your dreams, you will need to better understand the remodeling process. The considerations below will help you better prepare for the experience and help to keep the surprise costs to a minimum.
You will need to pay about half up front: Kitchen remodels are not like traditional transactions. You don’t write one big check when the kitchen is complete. Instead, your designer will likely ask for half the payment up front to pay for materials. They will also likely ask for installments along the way for labor completed.
Lighting is really important: If you create a beautiful kitchen, but no one can see it—and you can barely cook in it—because the room is too dark, your money spent will be a waste. Do not skimp on lighting! Whether you choose store-bought lighting purely for function or custom lighting solutions for both function and beauty, work with your designer to ensure each area of the kitchen, including the sink, stove, coffee bar and island, are well-lit.
Choosing prefabricated vs. custom cabinets: “Prefab” cabinets are essentially off-the-shelf, which offers pros such as quick delivery and, potentially, better pricing. On the other hand, custom cabinets are made-to-order for your kitchen layout, as well as your choices for color, finish and storage options. You can find high quality prefab cabinets and add decorative trim to help them fit the space and look more high end, but by the time you pay for that, you may be in the same price range as custom cabinets. Work with your designer to best understand the right option for you and your new kitchen.
Moving walls adds up: If you want to create an open concept, you will likely be taking down walls during your kitchen remodel project. The removal of a wall can range from a couple hundred dollars if it is not load-bearing, to several thousand dollars if it is. Additionally, should you need to add drywall, the cost of sheetrock and labor can add up—fast. Ask your designer for his or her best recommendations when it comes to wall work. They may be able to hide a post or keep enough of a wall to negate the need for a beam, saving you a bundle without sacrificing design.
Understanding layout is paramount: Have you heard of the “kitchen triangle”? It is the idea that most work in the kitchen is carried out between the cook top, sink and refrigerator. Designers use the triangle to determine the best kitchen layout for function and beauty. If adjusting your layout adds a small cost to the overall budget, consider it a must-have to lower any future frustrations.
Additional tips and tricks: While you may plan to live in your home for a long time, especially following a kitchen remodel, there are a few low-cost features you should consider adding that will dazzle homebuyers should you ever decide to sell your home. Our favorites? Drawers for pans in place of lower cabinets, custom drawer organization and a push-button garbage disposal.
Don’t wait to create your dream kitchen! Schedule a free estimate today.












